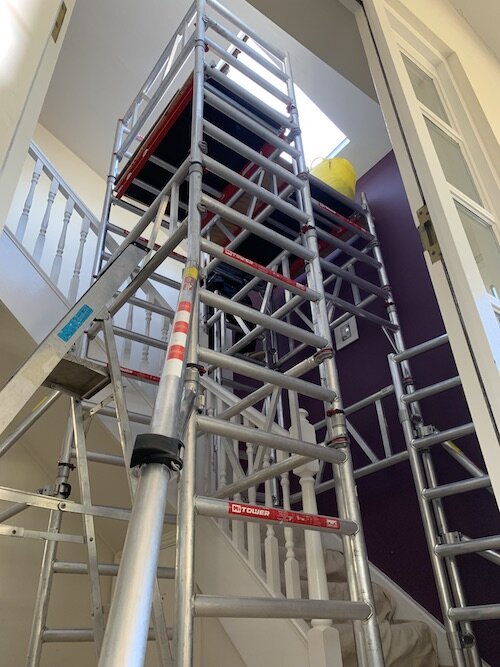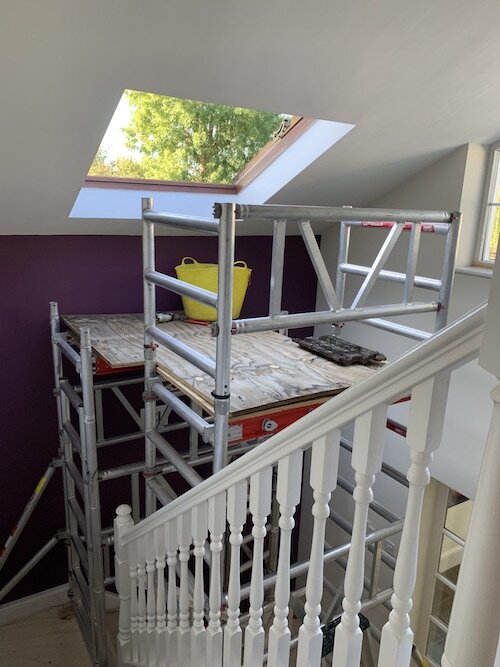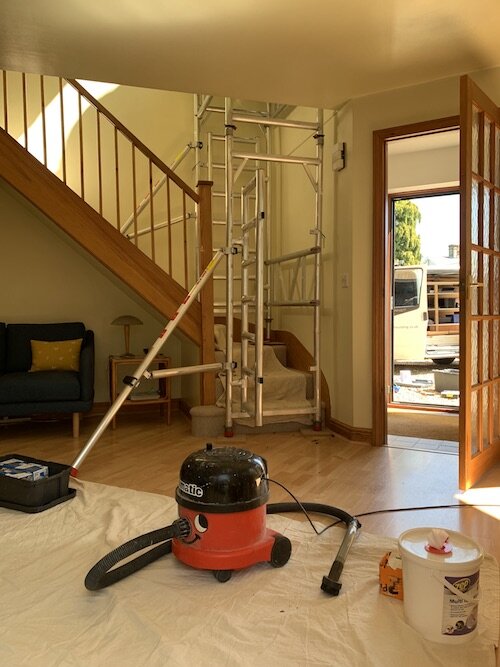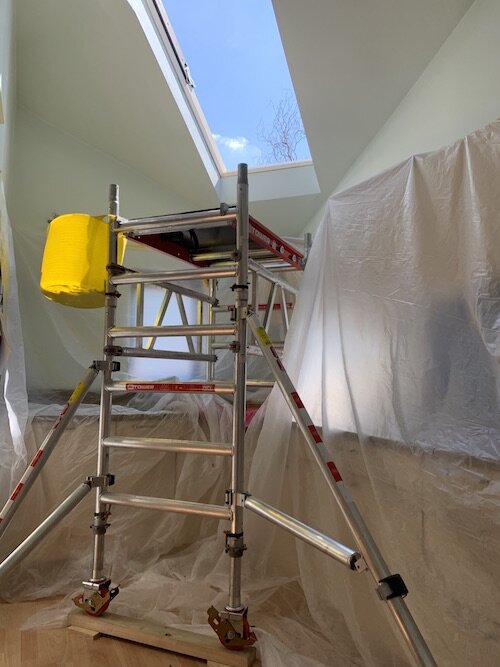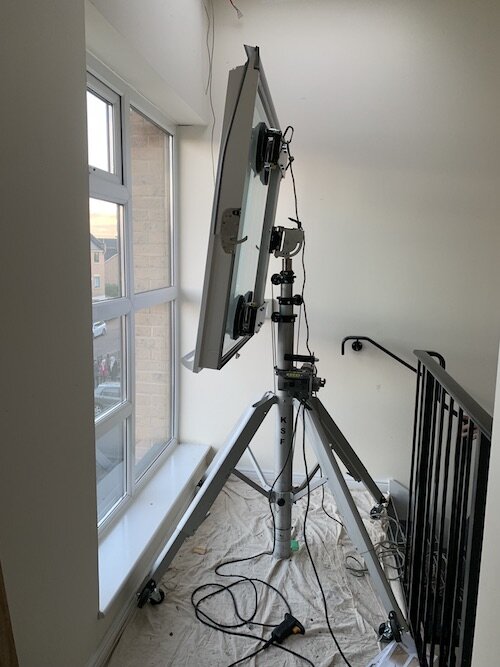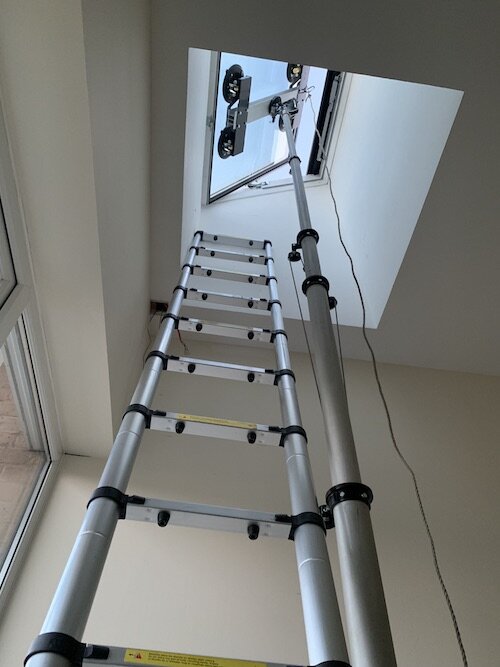Want to find out more about VELUX windows installation and the other services we provide?
We have collated a list of frequently asked questions below, should you require any further information please do not hesitate to give our friendly team a call on 01954 488088.
1 | Where do I find my VELUX® reference number / data plate?
All VELUX roof windows have a unique identification plate. You can find it at the top of the window sash when the window is opened.
2 | What is the difference between a centre pivot and a top hung window?
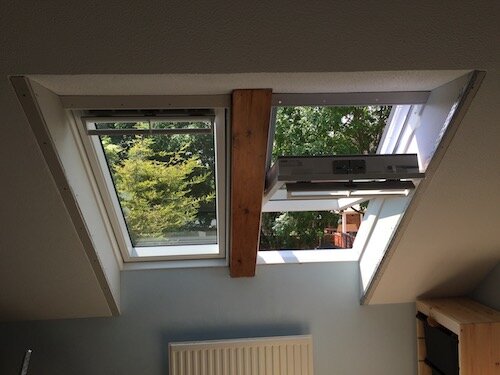
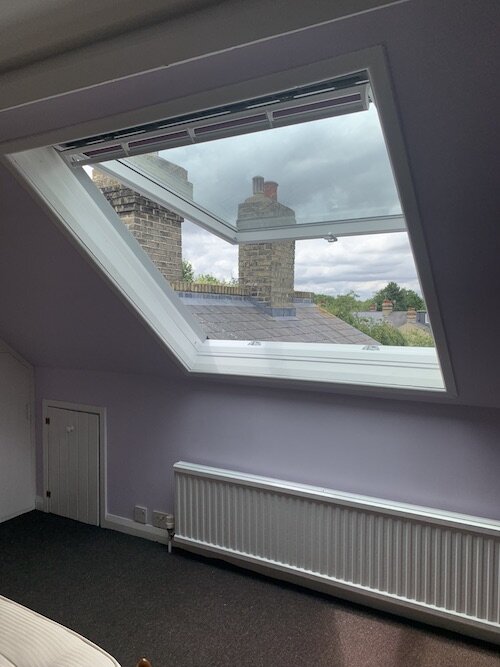
Centre pivot windows are hinged at the mid-point of the frame. The main benefit is to allow the user to rotate the window almost 180 degrees to facilitate cleaning. A top hung window is hinged at the head of the window. This allows the window to be used as a fire egress window and provides for unobstructed views. These are normally used in loft rooms. It is also possible to open them at the centre pivot to enable cleaning.
3 | What is the benefit of having a solar or electrically operated window?
With VELUX Integra, out of reach windows can be operated at the touch of a button. As an added benefit, VELUX Integra windows have a rain sensor which automatically closes your window when it rains.
4 | How long will the job take?
A replacement roof window will usually be done in a day. A new installation could be two to four days, depending on the complexity of the job.
5 | Will bad weather, or the Winter months, affect when I can have the work done?
Not normally. We install roof windows all year round and have come up with ways and means to do this.
6 | Is your work guaranteed?
Yes. For most jobs we provide 10-year insurance backed guarantee to cover our workmanship. On top of this VELUX provide a 10-year product guarantee for their windows, and a three-year guarantee for blinds and electrical products. You can register your products here after installation.
7 | Are you insured?
Yes, we have a very comprehensive business insurance which includes Public Liability insurance covering up to £5,000,000.
8 | Our roof window is really high up above a stairwell, how will you get to it?
We have an aluminium scaffold tower system specifically designed for this purpose.
9 | Will you require scaffolding?
Generally, no. All our work is done from the inside. We have a wide range of different work platforms and towers to suit every situation.
10 | Do I need planning permission?
New roof lights or skylights will not normally require an application for planning permission providing:
they do not protrude more than 150mm beyond the plane of the roof slope
they are no higher than the highest part of the roof
if they are in a side elevation roof slope they must be obscure-glazed and either non opening or more than 1.7 metres above the floor level.
However, if additional volume is created it may be treated as an extension and separate rules will apply. If you live in a listed building or designated area (conservation area, national park, area of outstanding beauty etc…) you should check with your Local Planning Authority before carrying out any work.
11 | Do I need building control for a new installation?
Yes. If you would like to install a new roof light or window, then Building Regulations are likely to apply for the following reasons:
to install a roof light the roof structure will generally need to be altered to create the new opening
the roof will have to be able to carry the load (weight) of the new roof light, if the roof cannot do this, then it will need to be strengthened
any window that is installed will need to prove that it has sufficient insulation against heat loss (i.e. it is energy efficient)
if the rooflight is in close proximity to a boundary, the fire performance of the rooflight will need to be considered.
12 | Do I need building control for a replacement roof window?
Yes. It is necessary to ensure that your new window will comply with the current building regulations in terms of energy efficiency, fire egress and risk of falling. Our membership with Certass enables us to self-certify our replacement installations, providing you with a Building Regs compliance certificate to be kept with your home records.
13 | How can we be more energy efficient?
A method of achieving greater energy efficiency is to take steps to reduce the amount of heat that is lost through the glazing in both windows and doors. If you are to install windows and doors you should be aware that they need to comply with the requirements of the Building Regulations in relation to the amount of heat that can pass through the door or window, including the frame, which is measured as a U-value. This U-value should not be exceeded.



